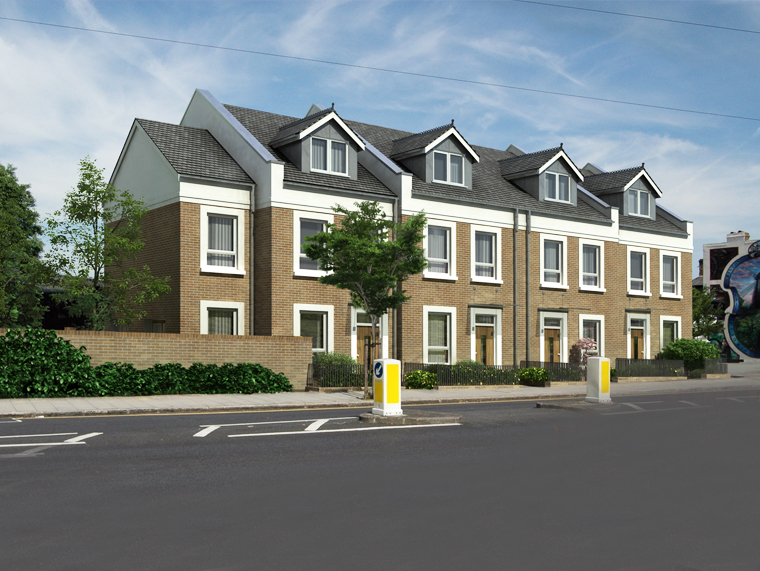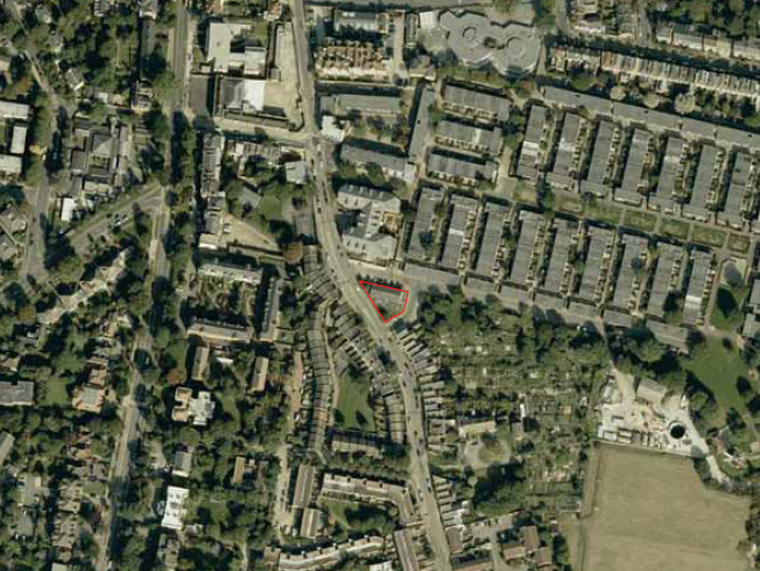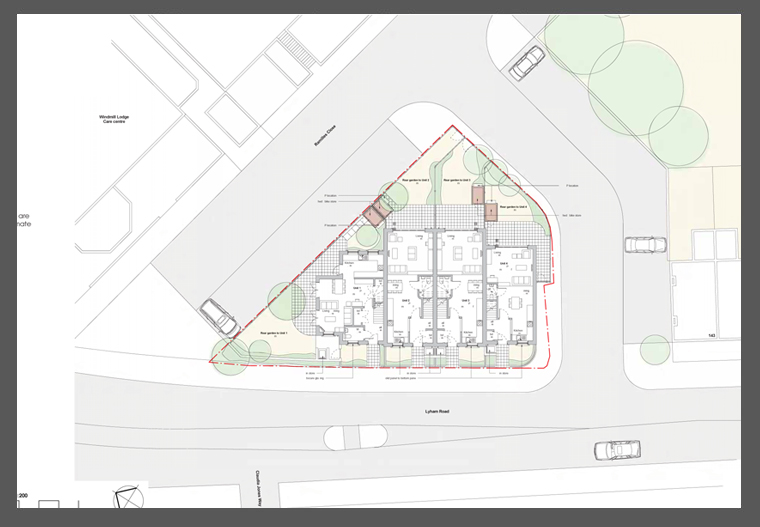Lyham Road Project
Lyham Road
This document supports the planning application for four proposed new build houses on the triangular site at 131 Lyham Road, Lambeth. The site has most recently been in community use but was historically occupied by a residential terrace as evident on Ordnance Survey data from 1959-1968.
The Site
The site is a triangular plot approximately 492m2 and is currently unoccupied with no existing buildings. There is a change in level from south to north on Lyham Road of approximately 300mm and the site then falls approximately 600mm from front to rear (see topographical survey). The site lies on a prominent bend about halfway along Lyham Road between Windmill Lodge and a terrace of houses (see site photographs and site location plan). The diagram opposite shows an analysis of the sites orientation and aspect.
- Type:
Four terraced house - Location:
131 Lyham Road, Clapham, SW2 3PY. - Category:
Three 3 bed units and one 2 bed unit - Flores:
Ground floor, First floor, Second floor













