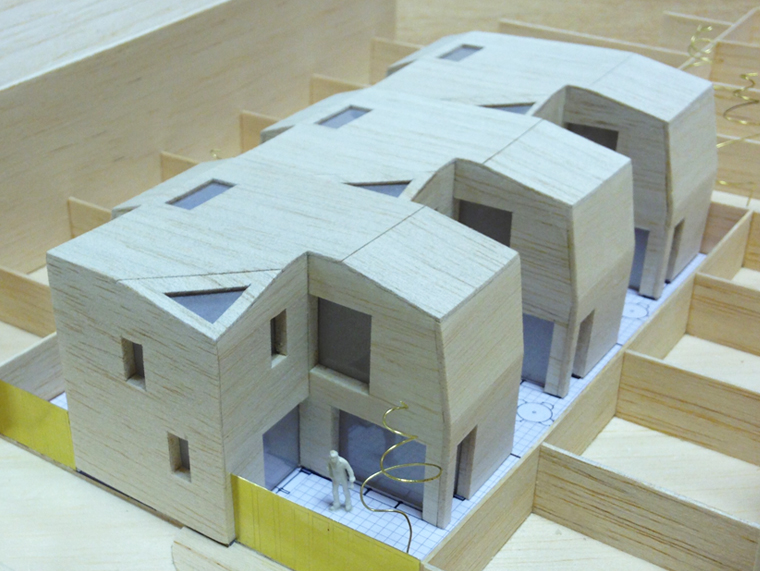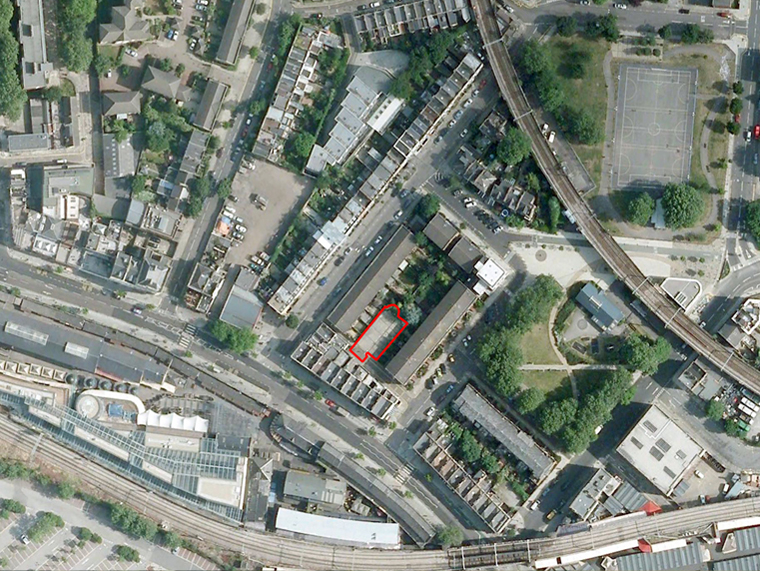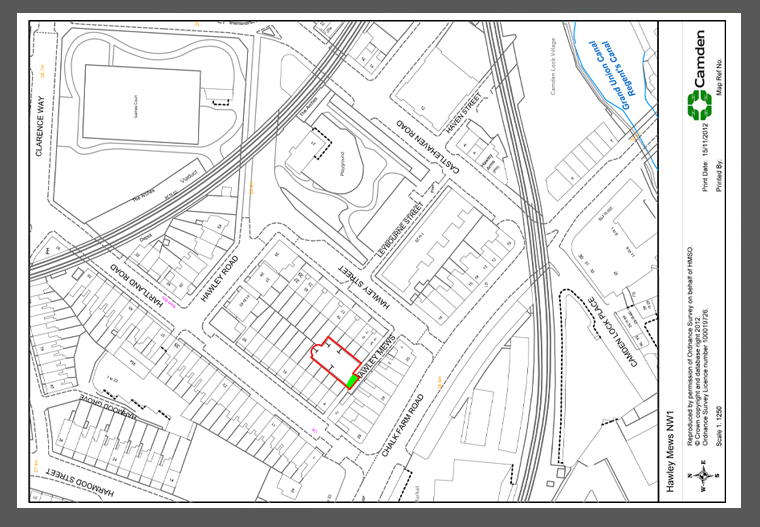Hawley Mews Project
Hawley Mews
This document has been produced by Goldcrest Architects to illustrate design proposals for residential development at Hawley Mews, Camden NW1.
The following text and drawings describe the sites contraints and opportunities and how the scheme design has evolved to address these and the pre-application feedback
received from Camden Planning Department.
The LPA produced a planning statement for the site in May 2012 advising that ‘new residential development floor space would be welcomed on the site’. Planning policies
seek to maximise the supply of additional homes in the borough and development management policy D5 highlights that ‘for market housing the priority for two bedroom
housing is very high’.
- Type:
Three 2 Bed terraced house - Location:
Hawley Mews, Camden, NW1 8BF. - Category:
Three 2 Bed - Flores:
Ground floor, First floor











